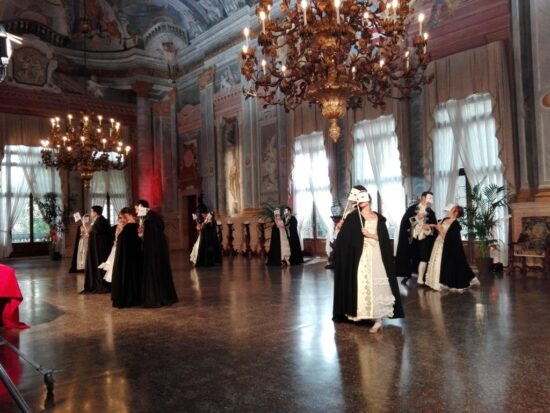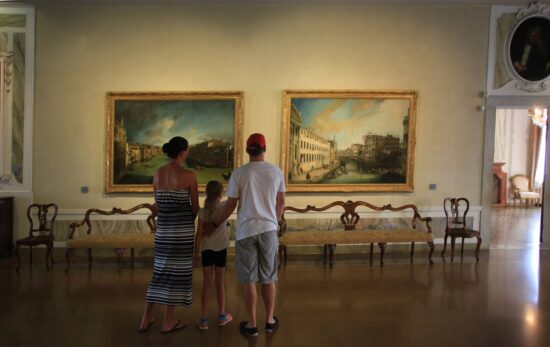Ca’ Rezzonico
Ca’ Rezzonico is the palace that houses today the Museum of 18th-century epoch of Venice. It was built at the behest of the Bon family, one of the old noble families of the town. Halfway through the 17th century, Filippo Bon commissioned the building from the most famous architect of his time, Baldassare Longhena, who also built Ca’ Pesaro and the basilica of La Salute.
The monumental project proved however to be too ambitious for the Bon finances. The palace had not yet in fact been completed when the architect died in 1682. Soon afterward, given the family’s inability to bear the considerable expense of the project, the works were brought to a halt and the building remained incomplete.
In 1750 Giambattista Rezzonico, whose family had recently received a noble title by paying a large sum of money, bought the building and commissioned Giorgio Massari, the fashionable architect of the time, to complete the works.
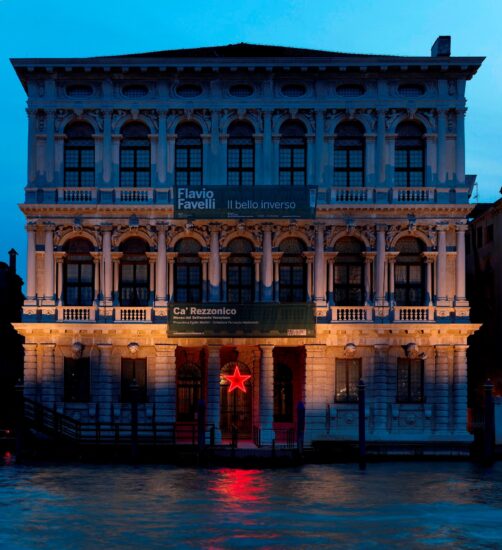
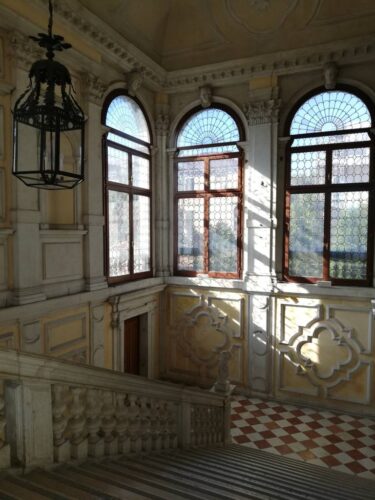
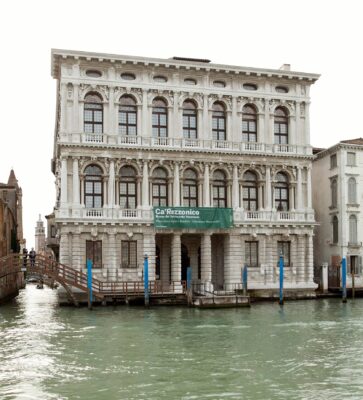
The palazzo took the name of the Rezzonico family. The works were completed in just 6 years, in time to celebrate the family’s lightning rise in society. The stellar days peaked in 1758 when Carlo, Giambattista’s son, was elected pope under the name of Clement XIII.
The success of the family was however fairly short-lived and had already faltered within the next generation. Lacking male heirs, the family died out in 1810 with the death of Abbondio.
During the 19th century, the palace changed owners several times and was gradually stripped of all its furnishings. Later tenants included the poet Robert Browning – who spent the summers of 1887 and 1888 in the palace and died here in 1889 – and the composer and songwriter Cole Porter, who rented the premises from 1926 to 1927. It had been reduced to a mere empty receptacle when it was purchased by the city of Venice in 1935 to house the 18th-century art collections.
In just a short time, furnishings were added to the paintings: everyday objects also stripped frescoes or ceiling canvases from other city palaces. The result is an extraordinary environmental museum in whose rooms we can see works of one of the most fortunate periods of European art, together with the lavishness and splendor of an 18th-century Venetian mansion.
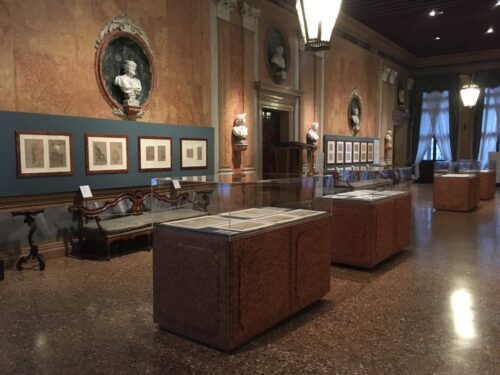
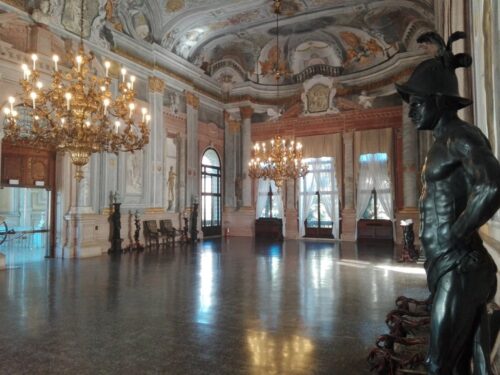
The main entrance to the building was originally the one on the Grand Canal, through the monumental water entrance where all guests entered. The architect Baldassare Longhena radically revised the usual concept of the façade of the Venetian palace; this was traditionally divided into three parts, with a row of windows in the central part and two wings at the sides. Longhena instead chose to use a single architectural module for the whole surface, in this case, derived from the New Office of the Procurators in St. Mark’s Square (which he had completed) and reinterpreted in a Baroque style.
The accentuated projection of the various elements created a striking interplay of light and shade. The ground plan of the building was also innovative.
The continuous closed portico which traditionally crossed old Venetian palaces longitudinally, from the water entrance to the land entrance, was here broken up by an inner courtyard. This was typical of the scheme for land palaces and was not used in Venice.
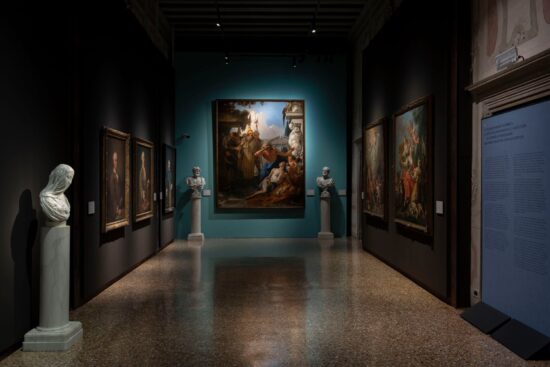
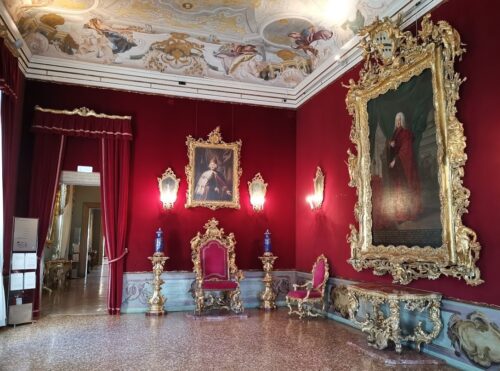
The solution is simple but effective. Instead of an extremely dark area that has no architectural or scenographic impact, a succession of light and dark areas was created.
This dilates the space and attracts the viewer’s eye to the family coat-of-arms, which is positioned in full light above the fountain at the end of this rhythmic chiaroscuro cadence.
The effect was accentuated by the fact that the coat-of-arms was originally the only colored element within the perspective telescope which was created by the succession of closed and open spaces.
The ground floor portico today houses a 19th-century gondola fitted with the traditional “felze” a removable cabin shielding passengers from onlookers and guaranteeing their comfort and privacy. (Description / More)
