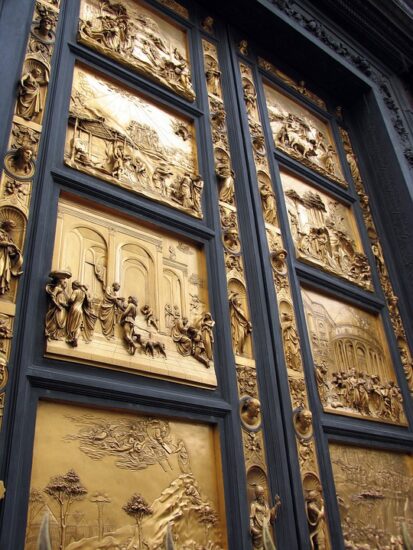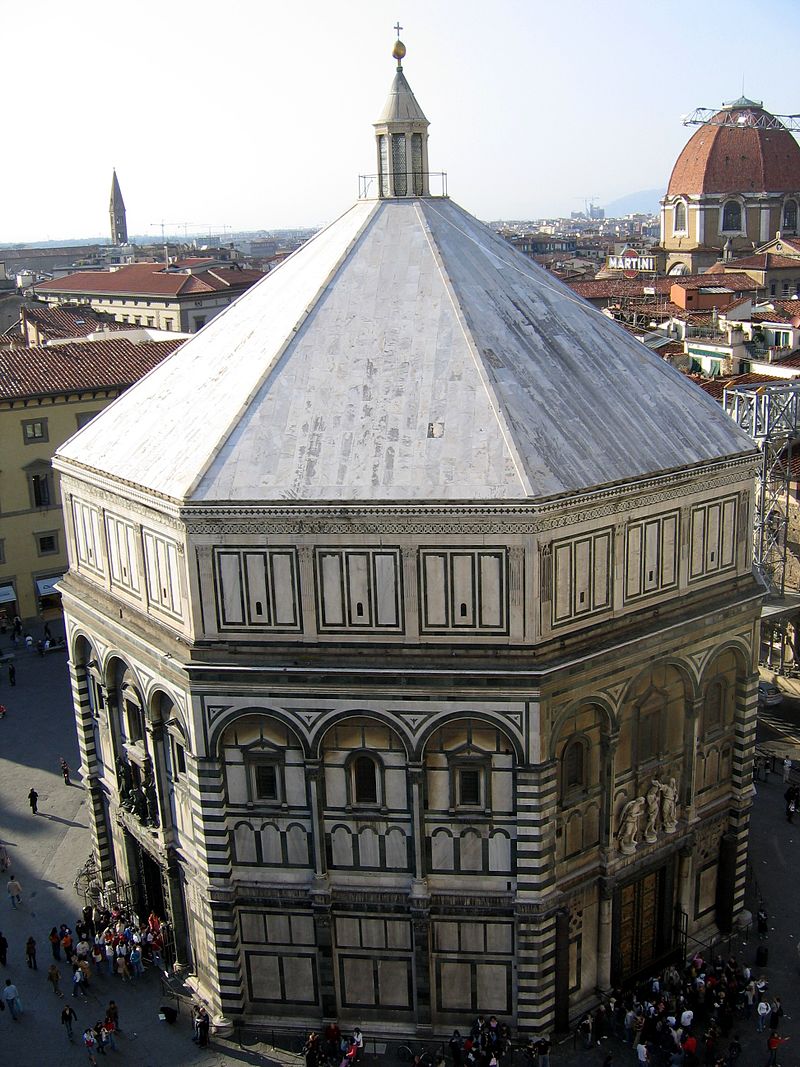Piazza del Duomo
The beating heart of historic Florence, the epicenter of the city’s religious, social, and many times political life is without a doubt the Piazza del Duomo. Three are the main elements that stand out in this monumental Florentine square. The Cathedral of Santa Maria del Fiore with its massive dome, the 85 meters tall bell tower (Campanile di Giotto), and the octagonal Baptistry of San Giovanni.
Within a walking distance from the main Train station of Santa Maria Novella, this square is the result of a 19th century (1826-1830) intervention by the architect Gaetano Baccani (restoration of Palazzo Borghese in 1821) who erected several room-like palaces on the south side of the square to achieve uniformity, a goal that was ultimately reached after the demolition of the Archbishop’s Palace facade in 1890.
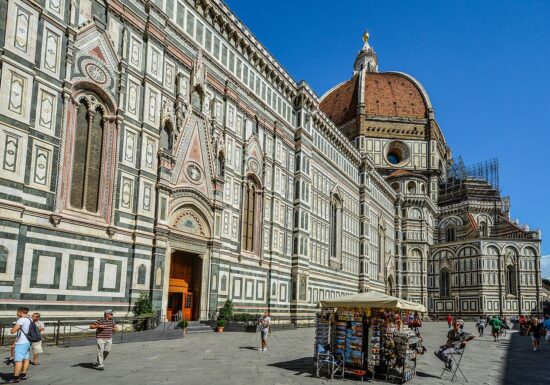
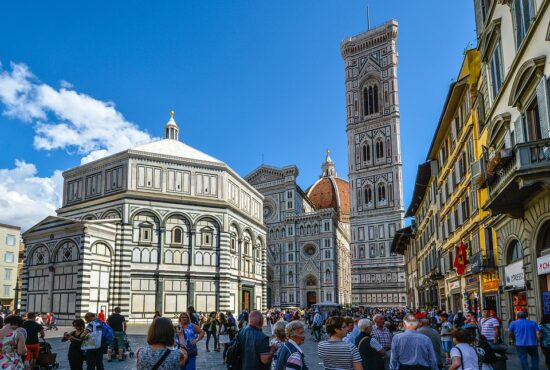
The site where Santa Maria del Fiore (the Cathedral) lies today was a place related to religion since the early days of Roman Florentia. It was the place where the main temple of the city dedicated to the god of war, Mars, the first patron of Florentia, was standing, right on the northern edge of the Roman city. At the time of the Christian prosecution, the first of the new religion to reside in Florentia were easterners who had made their home outside the city walls, on the other side of the river.
The victorious defense of the Florentines against the hordes of the Ostrogoth King Radagaiso and the crucial role of the Christian Bishop of the city Zenobius in the encouragement of the people would mark an official turn of the city towards the Christian religion. That turn would be celebrated with the construction of a new Christian Church.
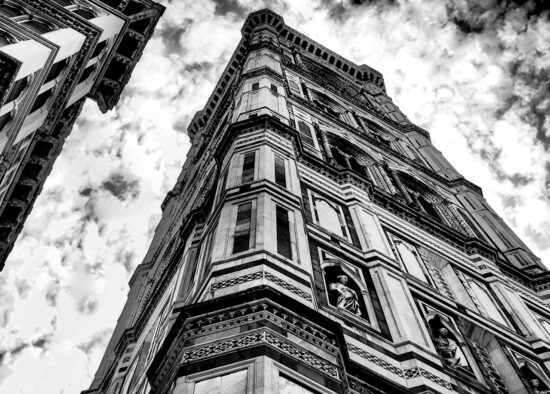
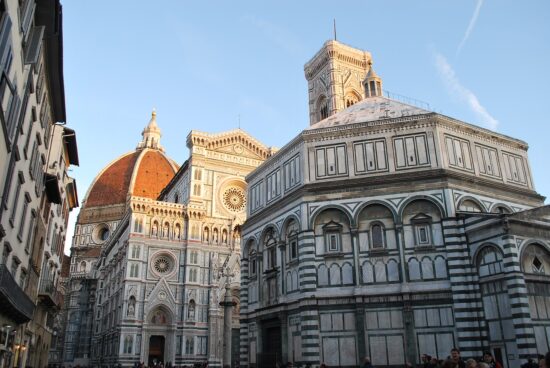
The new church would be built right behind the Porta Aquilonia, the northern gate of the city, that would be dedicated to Saint Reparata of Caesarea (a Saint particularly popular during the Middle Ages in Tuscany). The Church of Santa Reparata was paired with an octagonal Christian baptistery in the sixth century. Its construction is attributed to Theodolinda, Queen of the Lombards (570-628) who wanted to celebrate the conversion of her husband, King Authari.
Both buildings were reconstructed on the occasion of the Council of Florence of 1055. After the Battle of Campaldino in June 1289, the Guelphs of Florence had cemented their power in the city and the city’s supremacy in Tuscany. In 1294 the city council decided to employ an architect that would help Florence express the increased self-confidence and ambition of the growing city. That expression would be mostly directed to the construction of a new impressive cathedral in the place of Santa Reparata.
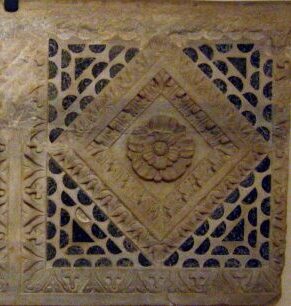
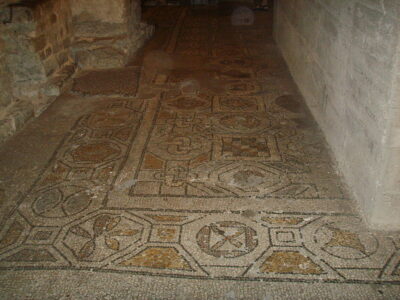
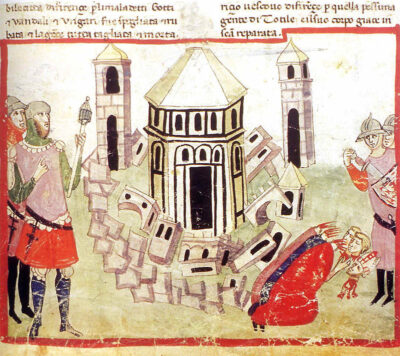
Arnolfo di Cambio had already worked under Nicola Pisano in Siena’s cathedral. He would lay the first stone of the new facade on 8 September 1296. He worked on his design until his death in 1310 when all construction halted for twenty years. In 1331 the magistrates of the most powerful guild of Florence, the Arte della Lana, the Guild of Wool appointed a new master of works, Giotto da Bondone.
In the three years of his work, Giotto had managed to complete the basis of his 85 meters tall tower. In 1337 Andrea Pisano who had been assigned with the design and the construction of the first set of the Baptistery doors back in 1329 (completed in 1336), took over the project. He carried out the first two levels of the Giotto tower until disaster hit the city. 1348 the year of the black death, the horror that paralyzed the city and decimated its population claimed his life as well.
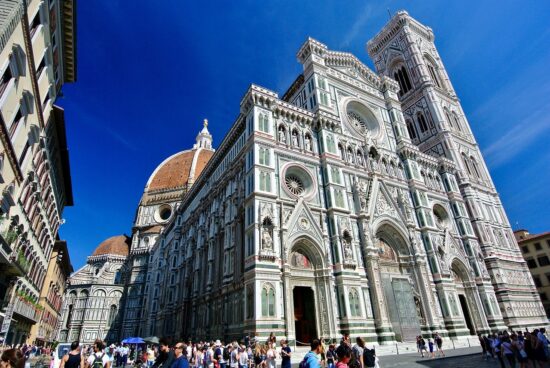
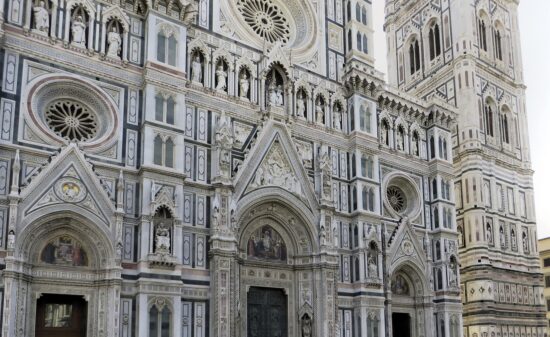
With the death of Andrea Pisano in 1349, Francesco Talenti is appointed Chief Worker and proposed a new model for the Cathedral, which substantially modifies the initial design by Arnolfo Di Cambio by extensively extending the width of the camps and reducing their number to three to leave the length of the aisles unaltered.
By 1421 most of the work for the cathedral, the campanile, and the baptistery’s gates of paradise by Lorenzo Ghiberti, had been completed and Filippo Brunelleschi had started the construction of the massive cupola, with a diameter of more than 40 meters, the largest dome that had ever been built at the time.
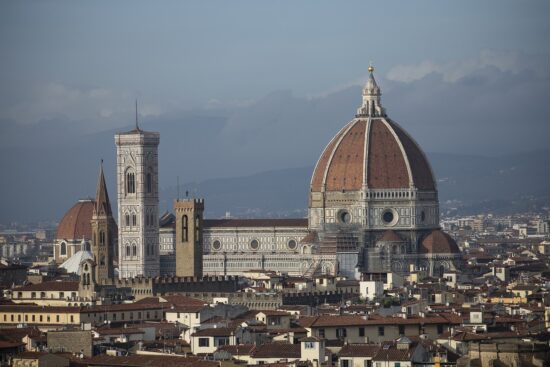
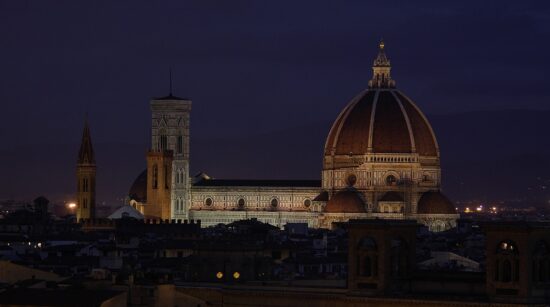
For sixteen years the completion of the dome became the city’s main task. It was only after its completion in 1436 that the new cathedral was solemnly consecrated by Pope Eugenius IV and an assembly of cardinals and bishops amid cheering Florentine crowds and tolling bells.
Once completed the cathedral became the giant canvas of the most gifted artists of the Renaissance, like Michelangelo, Donatello, Bandinelli, Niccolo Lamberti, Giorgio Vasari, and Luca Della Robbia. Their unparalleled frescoes and decorations made this cathedral a wonder of the world, a beacon of Renaissance art for posterity.
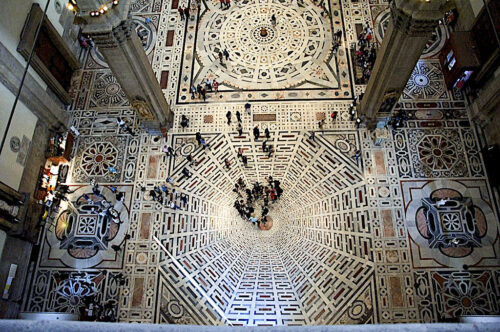
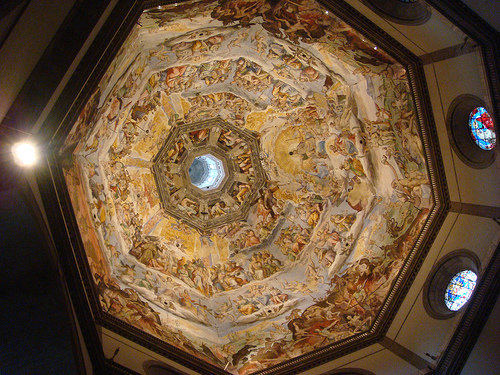
The visit to the cathedral and the crypt of Santa Reparata would not be complete without a climb to its amazing dome, after 463 ascending steps, which will bring you up close to the interior of the dome. There you can admire Giorgio Vasari’s frescoes of the Last Judgment. Further up and onto the lantern, one can enjoy an unmatched view of the historic center.
If gravity wasn’t an issue one could easily leap forward to the terrace of Giotto’s 85 meters campanile. Alas, we are all prisoners of Newton’s laws. The free-standing Gothic masterpiece has to be climbed also, which is however part of the whole experience. As it was mentioned before, Giotto’s tower is his creation by only a small part. When he died in 1337 the building had only reached the height of the first story.
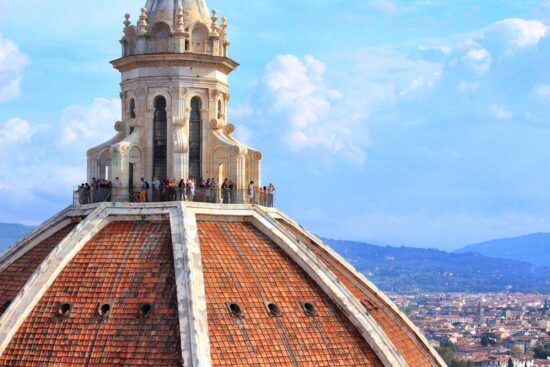
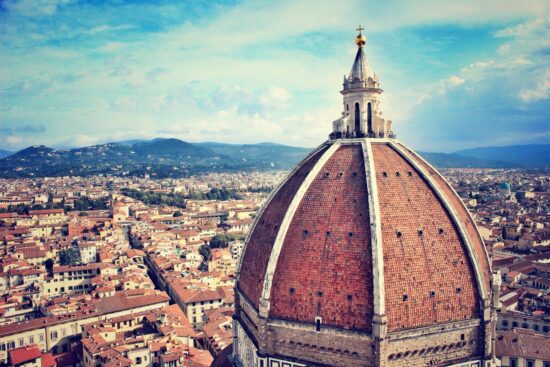
The completion of the structure would need the skills of the talented goldsmith, sculptor, and architect Andrea Pisano who had just finished the three world-famed bronze doors of the Baptistery. Pisano followed closely the intentions of his predecessor slightly changing it just by dividing the four sides with pilasters.
He would also leave the project unfinished after being offered a more attractive position as Masters of Works at Orvieto Cathedral. Francesco Talenti took over the next round but he was more eager on leaving his mark, so he diverted from the original design managing however to incorporate his Gothic elements coherently.
A vista terrace at the top of 400 ascending steps is the final deviation in Talenti‘s design, replacing a spire in Giotto’s original design, a deviation appreciated by all the people that get the chance to enjoy it today.
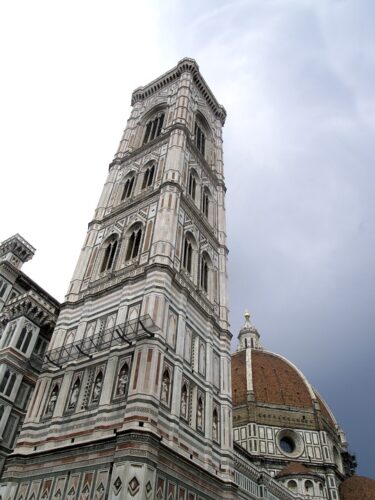
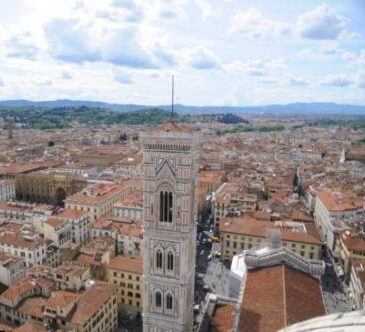
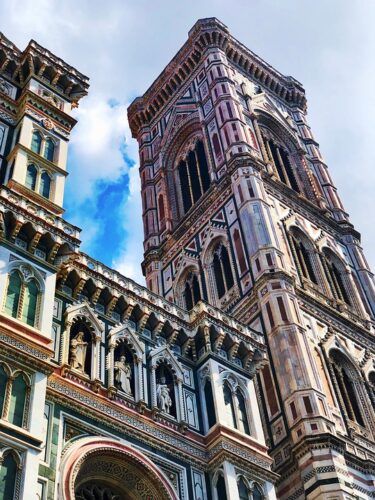
Next in line with the most notable features of the square, the Battistero di San Giovanni, the Baptistery of St. John. The octagonal dedication to the city’s patron saint, that goes back to the Roman Florentia. According to ancient Florentine traditions, the baptistery stands today on the site of the Roman temple of the god Mars, patron of the city before the complete domination of the Christian faith .
The excavations proved the site’s importance in Roman times but not its religious aspect. Whichever its use in Roman times, the site was turned into a church around the time of the Lombard conversion to Christianity at the beginning of the 7th century. After a series of obscure as of their exact time alterations, a new building was consecrated by the first Florentine Pope Niccolò II on 6 November 1059.
Between 1059 and 1128 it was rebuilt in a Romanesque style based on an octagonal plan typical of the baptisteries built during the first millennium of Christianity in the Byzantine Empire, referral to the New Testament’s “eighth day of the week”, symbolizing Resurrection.
In 1128 the building became the official baptistery of Florence, the small cathedral where the Florentines baptized their children. In the century that followed the baptistery was clad in Carrara’s white and Prato’s green marble. When the marbles were in place the stunning gilded mosaics of the interior started to take theirs on the inner surface of the octagonal dome.
When all the leading figures, scenes, and stories of the Christian faith that were chosen by the Officiali del Musaico committee, a board of works established by the powerful Calimala guild, were finally depicted at the beginning of the 1300s, it was time for the final touch. A new set of impressive gates.
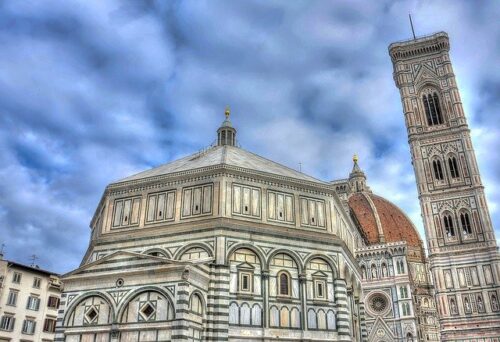
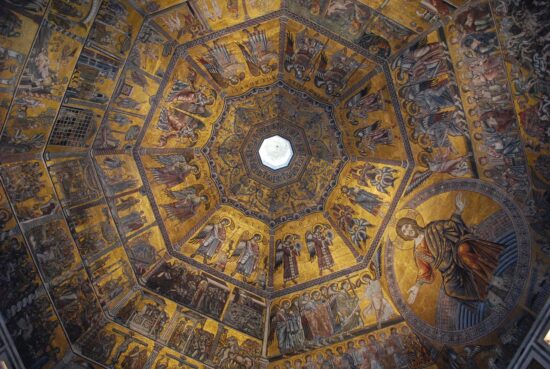
The first one, the eastern door (south door today) was created by Andrea Pisano between 1330 and 1336 and consisted of several small quatrefoil panels, the lower ones containing figures of the Virtues, and the rest of scenes from the life of John the Baptist, an overall narrative that echoed the function of the building.
The north door was designed by Lorenzo Ghiberti, the 23-year-old winner of a competition that included Filippo Brunelleschi, Donatello, and Jacopo della Quercia. The original design of the talented goldsmith impressed the committee that aspired to emulate the artistic achievements of ancient Greece and Rome. Through the revived technique of bronze casting they would achieve their goal.
Although Ghiberti was confined by his contract to use the same format as Pisano, his unmatched realistic figures and use of perspective techniques inaugurated a new era of artistic expression and marked the beginning of the Renaissance.
The first masterpiece of Ghiberti, completed after 21 years of work impressed his fellow artists along with his employers who asked him to build the east gate that faced the Duomo next. This time Ghiberti would have all artistic freedom to design upon the theme chosen by the chancellor of the Republic of Florence .
The second pair of bronze doors would take 27 years of labor to complete. Their remarkable beauty and grandeur would lead Michelangelo himself to refer to them as the “gates of paradise”.
