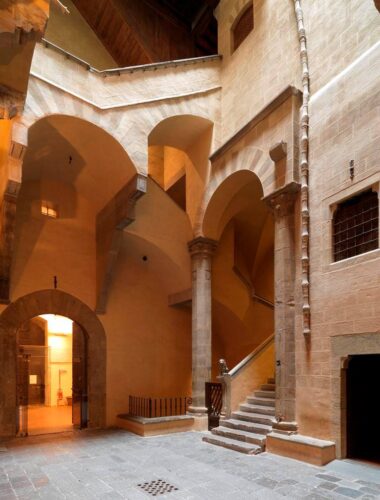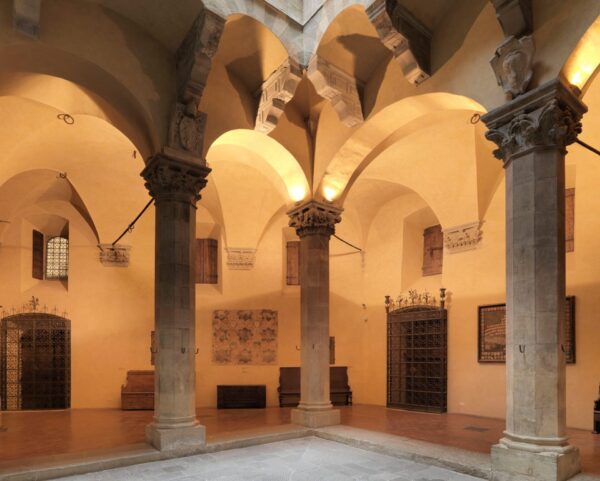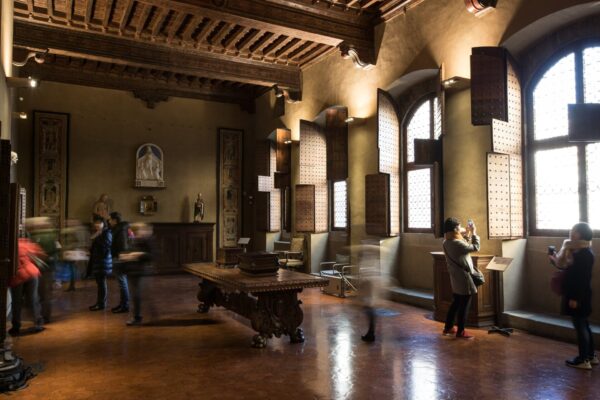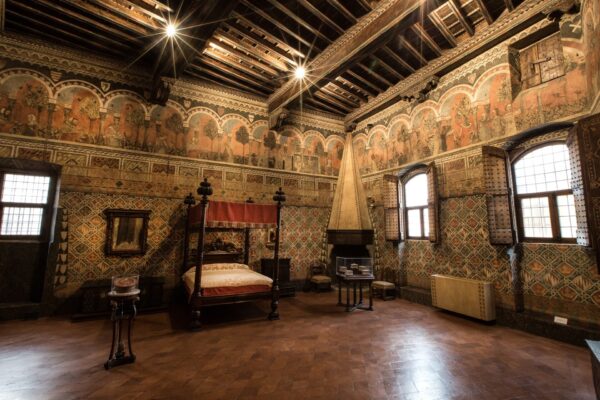Palazzo Davanzati
Palazzo Davanzati is a place that will make you feel you travelled back in time. On the north tip of Piazza di Santa Trinita we find Via Porta Rossa, the road that spans to the east and used to be the road of the art of silk, packed with silk traders and silk workshops. Οn Via Porta Rossa 13 there is a palace, built by the Davizzi family, a wealthy family of merchants and bankers in the mid-14th century. It was however named after another family, the Davanzati, who bought it in 1578 and embellished its facade with their large coat of arms.
The Davanzati lived in the palace until 1838, the year the last heir of the Palazzo committed suicide by throwing himself out of the loggia blinded by love. The palace was purchased in 1904 by the antiquarian Elia Volpi, who inaugurated it in 1910 as a Museum, a typical example of a Renaissance palazzo that displayed and sold objects of pure Florentine taste. In essence the showroom of a private dealer of art.
The palace passed the first half of the last century between sales, purchases and bankruptcies of its owners, usually art dealers, until the Italian state’s acquisition of it and its opening as a public museum in 1956, giving it the same character as before, the re-enactment of the old house, From the collections of several Florentine Galleries and from purchases and gifts, various collections of the museum were formed that included sculptures, paintings, furniture, objects of use, etc.


The building was however in grave need of restoration and the money was not enough to keep it standing. It was closed in 1995 for safety reasons. In 2005, after 10 years of thorough restoration it opened again. The restoration was major. The whole building had to be rebuilt from scratch. The floors were dismantled and relaid, the walls were reinforced and the frescoes were restored. Its overall structure represents an elegant example of a 13th century noble home and marks the transition from the medieval tower house to the Renaissance building.
The original facade, a three-arch loggia, was once open and used as a shop while the loggia on the top of the building is the common evolution of the typical battlements of the medieval tower houses. On the ground floor the once open space (loggia) used for commercial purposes and storage, gives access to the stone and wood staircase that leads to living quarters of the the family that lived upstairs, in this case with two levels of living quarters and the top level dedicated to cooking and servants.
The entrance loggia is now used as an exhibition space. On each floor, the rooms follow the same pattern: the main room, that corresponds to the the facade, the living room, the study room and the bedroom, with decorated wooden ceilings and wall paintings and tapestries along with gardens views. The home environments – large audience hall, dining rooms, bedrooms and “agiamenti” (toilets), a rarity in elegant houses of the period testify to the agility of the noble families that lived in these magnificent and singular medieval house in Florence.
The most beautiful rooms are the Sala dei Pappagalli (The Parrot Room) and the Bedroom with scenes of the life of the Lady of Vergi. This palazzo is a perfect chance to get away from the crowds of tourists and travel through time in a palazzo of the golden age of Florence. More



