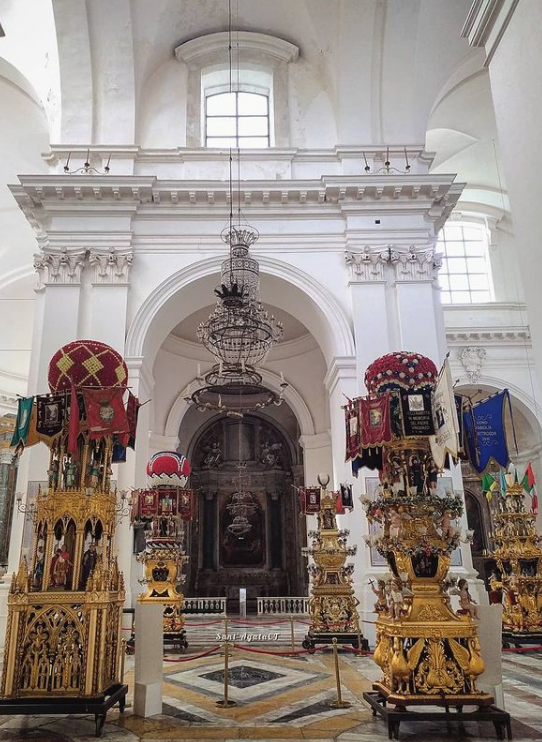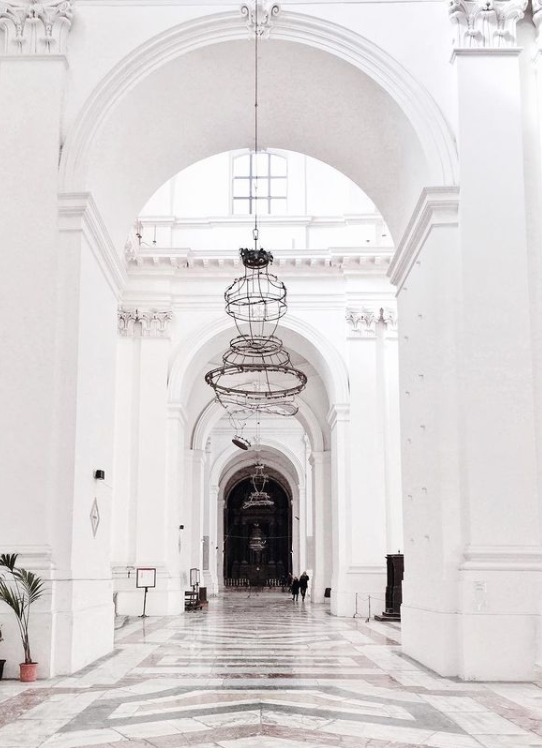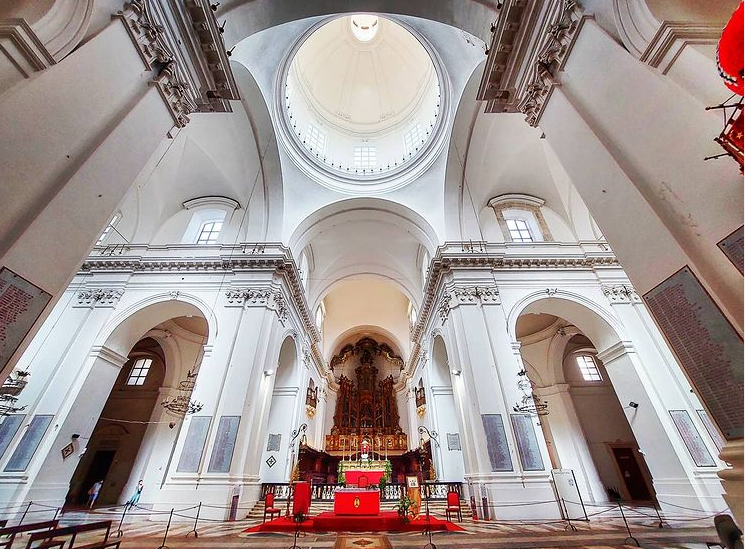San Nicolo l’Arena
San Nicolo l’Arena has a long history. In the mid-sixteenth century, the Benedictines moved from Etna to the city. They erected a church next to their monastery that was going to evolve into the Chiesa di San Nicolo l’Arena.
The sixteenth-century building suffered serious damage during the eruption of 1669: the chains supporting the vaults were bent, a large crack was opened in the wall on the north side and the floor was disconnected. Thus the Roman architect Giovan Battista Contini was called to erect a new church of which he immediately began to lay the foundations.
Due to the earthquake of 1693, the construction of the great monastery, and the disputes over the choice of the site of the new complex, the Cipriana or Montevergine, the construction of the church resumed starting in 1730. The works were entrusted over the years to the most famous Sicilian architects and masters: Andrea and Antonino Amato, Francesco Battaglia, Stefano Ittar, and Carmelo Battaglia Santangelo.
They had to face construction problems related to the majesty of the building (the main section is 105 meters long and 39 wide). The facade, after the Benedictines, examined five projects and after the one chosen by the engineer, Battaglia Santangelo was started in 1796, remained unfinished.
In 1797 a dispute was opened with the supplier of the stone for the completion of the facade and the works were interrupted. The church of San Nicolò l’Arena overlooks a spectacular Baroque space created by Stefano Ittar who around 1769 arranges the square in an exedra designing the residential buildings on the east side.
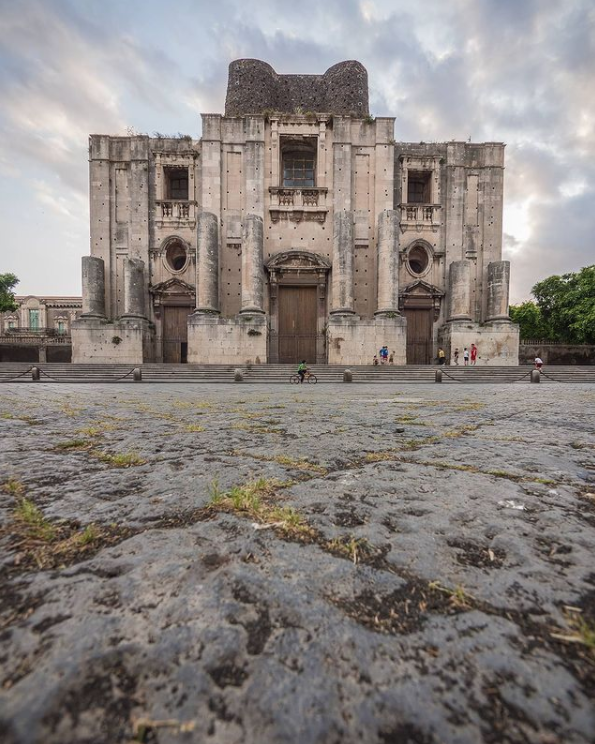
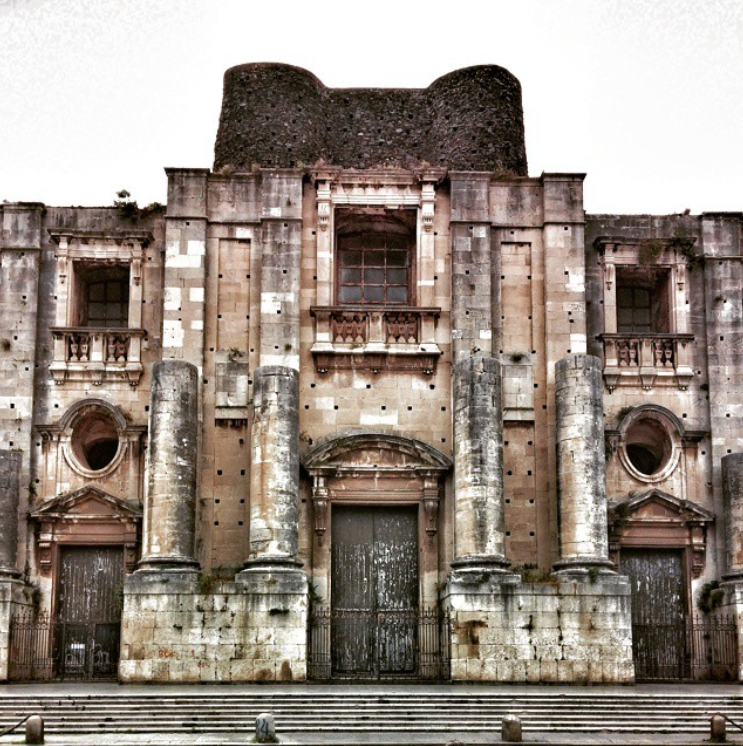
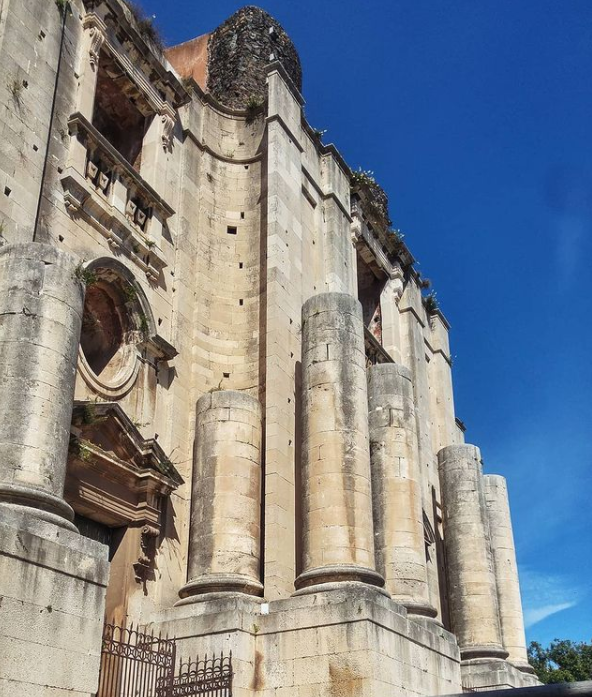
A staircase ending in a large gallery leads to the façade of the church divided into three orders by four pairs of columns of colossal proportions: the three classically gabled portals are surmounted by two ovals, on the external sides, and three large balconies at the top. The plan is a Latin cross with three naves with an important dome grafted at the intersection of the arms of the transept.
The interior of the church further amplifies the colossal proportions already announced in the facade: pillars divide the three naves, and the only ornaments are the eighteenth-century paintings of the side altars.
On the transept floor, there is a sundial (1841) drawn by CW Peters and Sartorius Waltershausen with the zodiacal figures of the neoclassical painter Bertel Thorvaldsen. In the choir loft is the large eighteenth-century organ by Donato Del Piano, equipped with about 2,916 pipes, restored after being looted and damaged. Beyond the sacristy still adorned with the original eighteenth-century wardrobes, there is the shrine to the fallen of the First World War: the room is preceded by the Chapel of the Madonna, entirely frescoed by Alessandro Abate in 1927.
Some paintings are of considerable value. San Gregorio, painted on canvas by Vincenzo Camuccini (1st altar on the right). San Giuseppe, painted on canvas by Mariano Rossi (3rd altar on the right). Martyrdom of SS. Placido and Flavia, painted on canvas by Placido Campolo (right transept). San Benedetto and SS. Placido and Mauro, painted on canvas by Antonio Cavallucci (left transept). Martyrdom of Sant’Agata, painted on canvas by Mariano Rossi (3rd altar on the left).
