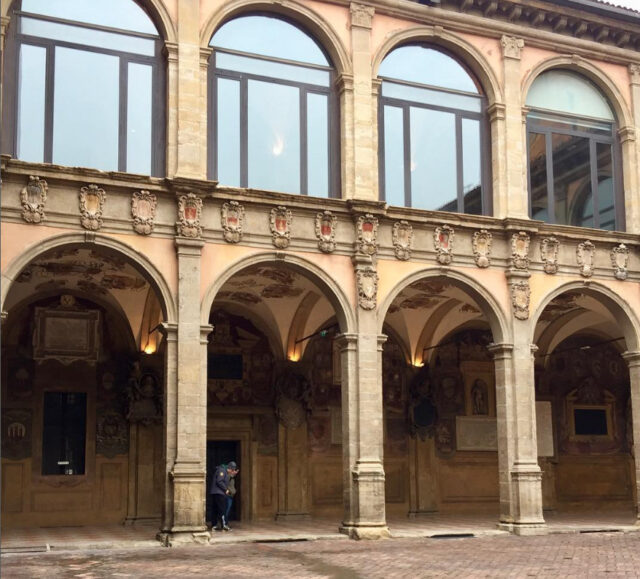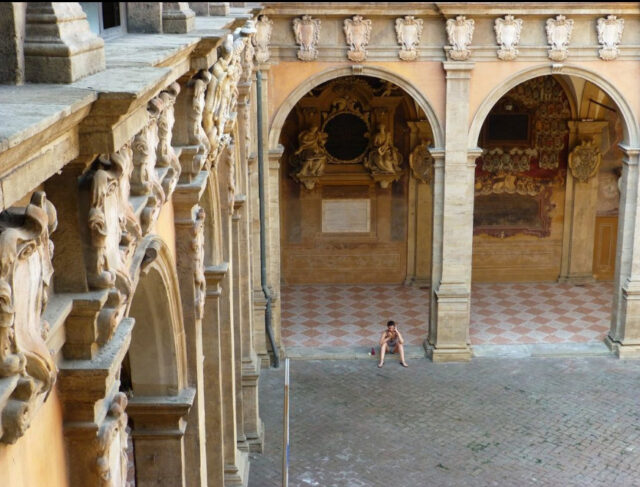Archiginnasio di Bologna
Created to house the University of Bologna, the building of the Archiginnasio di Bologna currently houses the Municipal Library of the Archiginnasio founded in 1801.
In the early 1660s, to restore prestige to the Bolognese University, which competed with the new Italian and foreign universities, Pope Pius IV decided on a complete reorganization and concentrated the schools of Jurists (law civil and canon) and of the Artists (philosophy, medicine, mathematics, physical and natural sciences), until then housed in various places in the city.
The building of the “new schools”, or Archiginnasio as it was called with a classical term, was built with great speed in a year and a half and was inaugurated on October 21, 1563. The Bolognese architect Antonio Morandi, known as the Terribilia created a facade, on two floors with porch, which also reflects the character of the local architecture in the materials (terracotta and sandstone).
The building, built in an irregular space, develops mainly horizontally, overlooking the left side of the Basilica of San Petronio and Piazza Galvani.
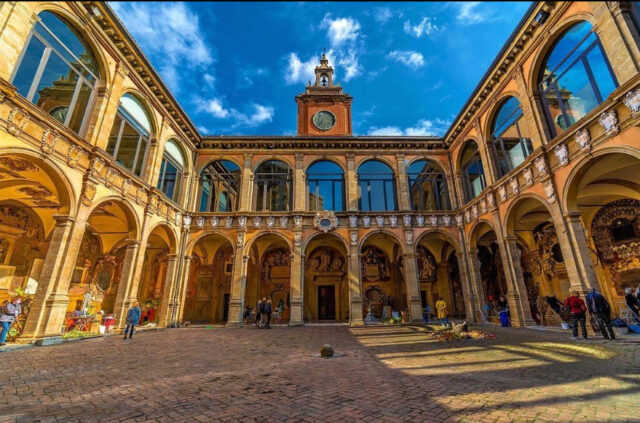
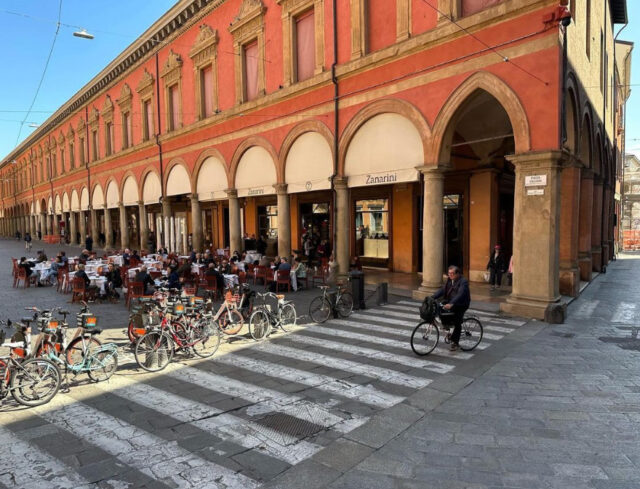
The Archiginnasio is one of the great urban renewal projects of the second half of the sixteenth century. The fountain of Neptune (1564), the Ospedale della Morte (1565), and the Palazzo dei Banchi (1565 – 1568), which closes off the eastern side of Piazza Maggiore, date back to those years.
The walls of the rooms, the vaults of the loggias, and the staircases are thickly decorated with inscriptions and celebratory monuments of the masters of the Studio and with approximately 6,000 student coats of arms which make it the largest mural heraldic complex in the world.
The building ceased its university function in 1803 and in 1835, the Archiginnasio became the seat of the Library which has since taken its name.
Outside, the building has a long portico with 30 arches and is spread over two floors around a central courtyard with a double order of loggias.
Two large staircases lead to the upper floor which has 10 classrooms (today not open to visitors as they constitute the main deposits of books in the Library) and two assembly halls located at the ends of the building, one for Artists (today the Library’s reading room) and one for the Legisti (later also known as the Sala dello Stabat Mater).
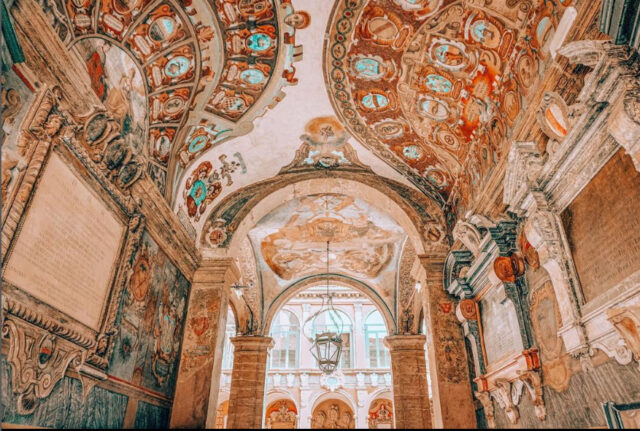
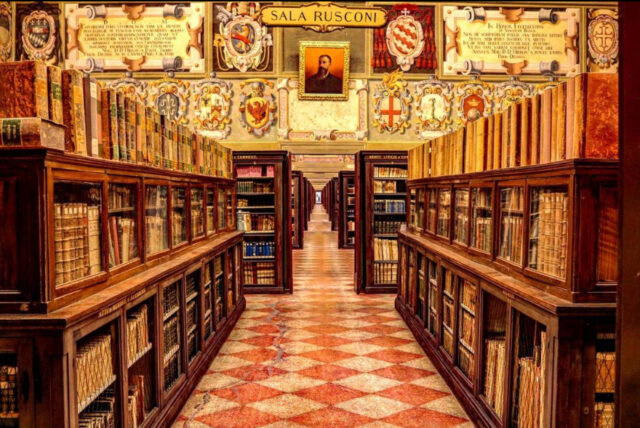
On the ground floor, some of the ancient rooms are occupied by the Medical and Surgical Society and the Academy of Agriculture.
The courtyard with a double loggia, the true fulcrum of the building, is influenced by the architecture of the university colleges, of which the Spanish college is the prototype in Bologna, and recalls the courtyards of the city’s noble palaces where sumptuous ceremonies were also held public.
The courtyard was the scene of numerous events linked to the history of the Studio: the most picturesque ceremony was the preparation of theriaca, a drug obtained from the combination of no less than fifty elements which served as a panacea against all ills and in particular against the bites of wild and poisonous animals. More
