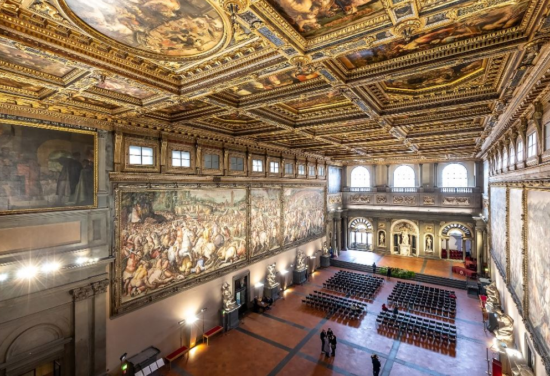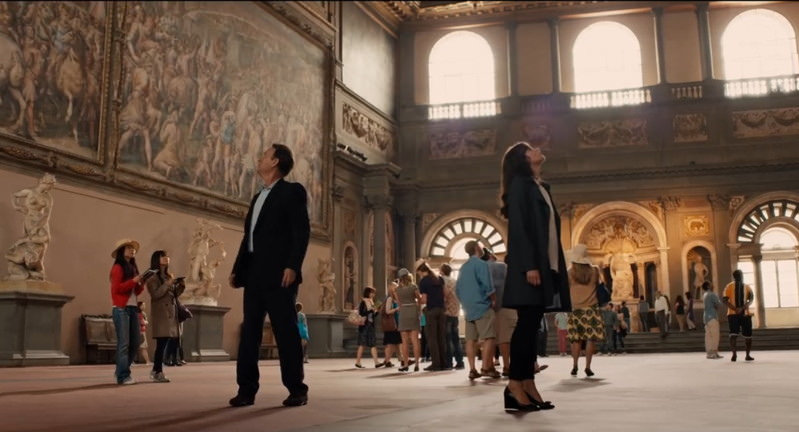Palazzo Vecchio
The Palazzo Vecchio is the most important, historical site in Florence. After 1282 the legislative and executive government of Florence was executed by the Priory of Arts also known as the “Signoria” which consisted of three priors, elected by the members of the 21 guilds of arts and crafts. Their tenure lasted only two months to secure a maximum degree of mobility and prevent excessive empowerment of certain people at the expense of the republic.
Since the reform of 1293, the priors were obliged to reside initially in the Tower of Castagna and later in the Palazzo del Bargello where they remained in isolation, at a safe distance from social interactions. In 1294 the city council decided to employ an architect that would help Florence express the self-confidence and ambition of the growing city. Arnolfo di Cambio had already worked under Nicola Pisano in Siena’s cathedral and was initially hired to work on a new cathedral in the place of the 5th-century church dedicated to Saint Reparata.
At the chosen location, the houses of the banished Ghibelline leaders, the Uberti had already been razed to the ground but their exact location would remain forbidden and “cursed” for all citizens of Florence forever, forming that way the open space of the Piazza Della Signoria. In 1298 the city council purchased the houses of the Foraboschi family adjacent to the open space to demolish them and build the palace in their place instead. A part of them, an old tower would form the base of the 94 meters tower we see today.
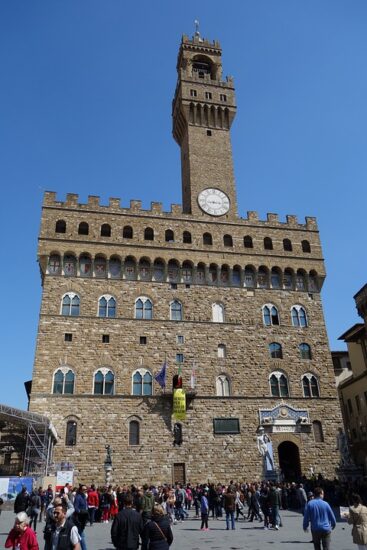
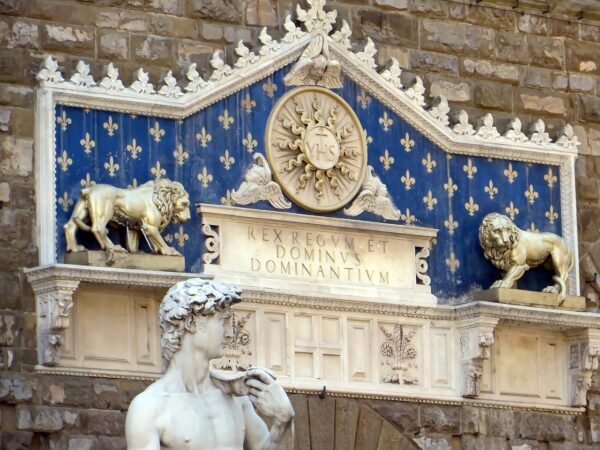
Palazzo Vecchio is built in solid local stone and features two bands of Gothic trilobate Gothic. Michelozzo Michelozzi added the decorative bas-reliefs of the cross and the lily in the trilobal panels. The palace is crowned by a merlot parapet supported by small arches and shelves. Under the arches, there is a repeating series of 9 painted coats of arms of the Florentine Republic. The first courtyard was designed in 1453 by Michelozzo.
Wall frescoes represent scenes from the Habsburg countryside and were made in 1565 by Giorgio Vasari for the wedding celebration of Francesco I De ‘Medici. The barrel vaults are grotesque. The second courtyard contains the imposing pillars built in 1494 to support the Grand Hall of the Sixteenth Century on the second floor of the building.
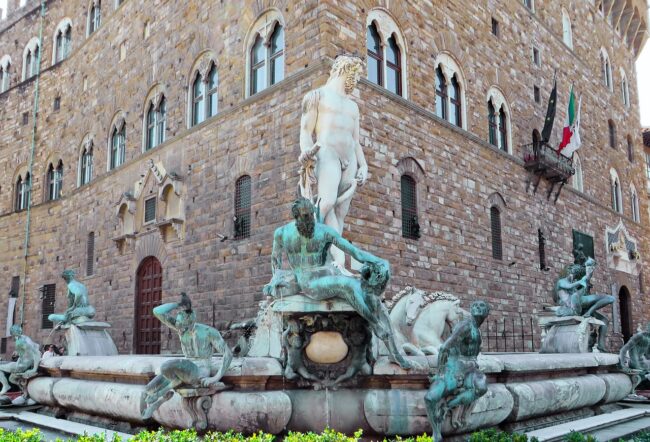
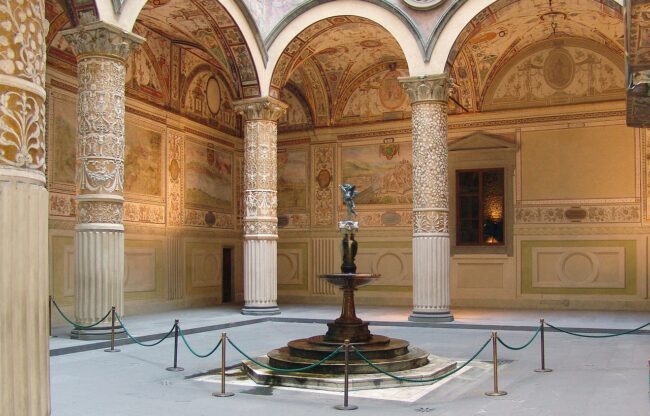
The monumental staircase built by Vasari lies between the first and second courtyards. Through it, you access the overhanging hall. Along 52 meters and wide 32, the Salone del Cinquecento was built in 1494 by Simone del Pollaiolo on the commission of Savonarola, the spiritual leader of the Florentine Republic who had replaced the Medici after their exile. Savonarola made the seat of the Grand Council of the Salon, consisting of five hundred members. The room was subsequently enlarged by Giorgio Vasari for Grand Duke Cosimo I to move into his court.
During this famous renovation (unfinished) some works were lost, such as the Battle of Cascina and the Battle of Anghiari painted by Michelangelo and Leonardo Da Vinci. The surviving decorations were made between 1555 and 1572 by Giorgio Vasari and his assistants. They represent the culmination of Mannerist art and make this room the strong piece of the palace. On the ceiling, you can admire 39 panels, also made by Vasari, depicting significant episodes of the life of Cosimo I.
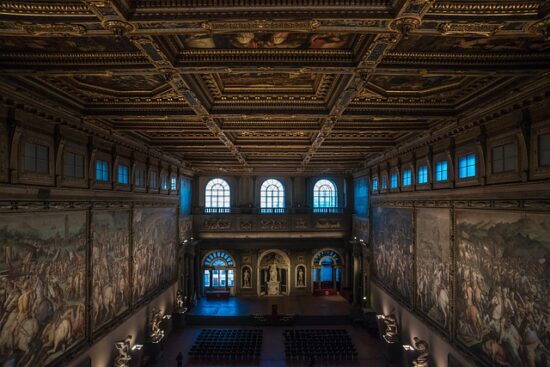
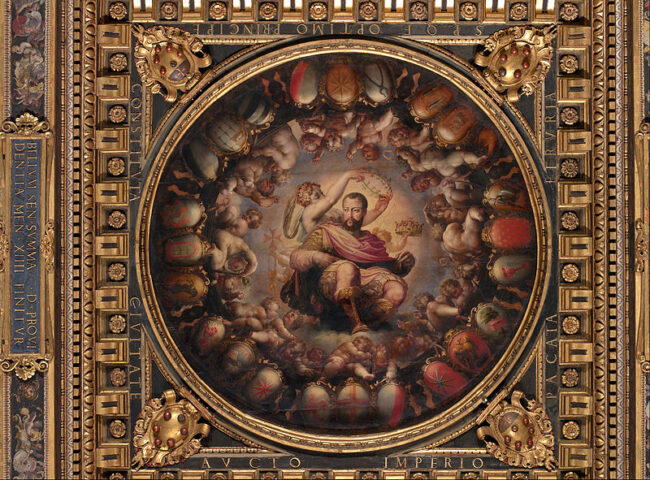
The Studiolo of Francesco I is a masterpiece of a room created on behalf of Francesco I. It is a small, non-windowed room decorated by Vasari in a mannerist style between 1570 and 1575. The walls and vaulted roof are covered with frescoes, stucco, and sculptures.
Most of the frescoes are made by Vasari students and represent the four elements: fire, air, water, and earth. The portrait of Cosimo I and his wife Eleonora of Toledo was painted by Bronzino. The refined bronze sculptures were created by Giambologna and Bartolomeo Ammannati. Saturn’s Terrace, named after the fresco on the ceiling, is the terrace of the Palazzo with fabulous views over Florence.
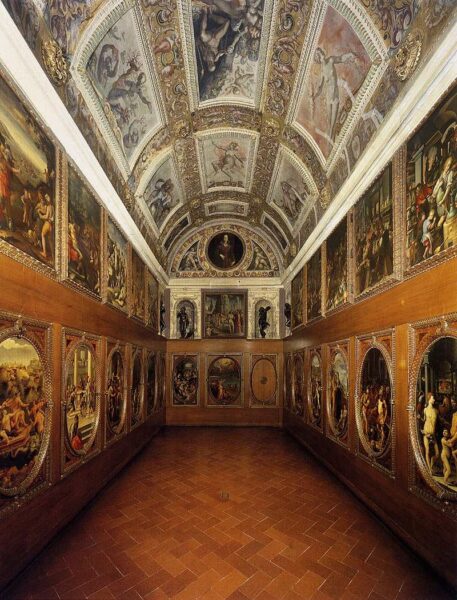
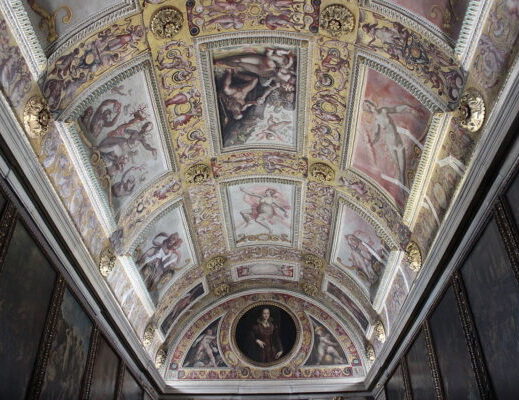
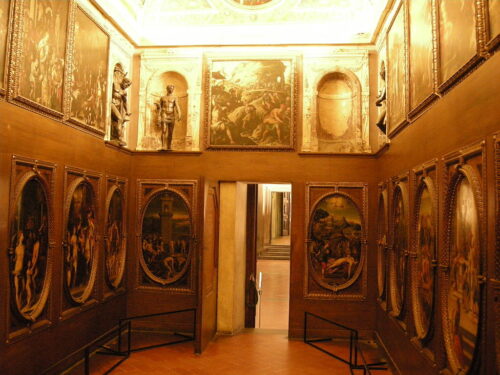
The Cappella dei Priori, the small chapel dedicated to St. Bernard contains a relic of the Saint. In this chapel, Girolamo Savonarola recited his last prayers before being burnt alive on the Piazza Della Signoria. The wonderful frescoes on the walls and ceiling, with a background that mimics a golden mosaic, are of Ridolfo Ghirlandaio. Description of the palace taken by www.goticomania.it.
The Palazzo can be visited both day and night time. Some visitors choose to visit both ways, usually taking the normal tour in the day and one of the evening tours for the hidden passages and secret rooms and staircases of the Palazzo, extremely famous after Dan Brown’s novel Inferno.
