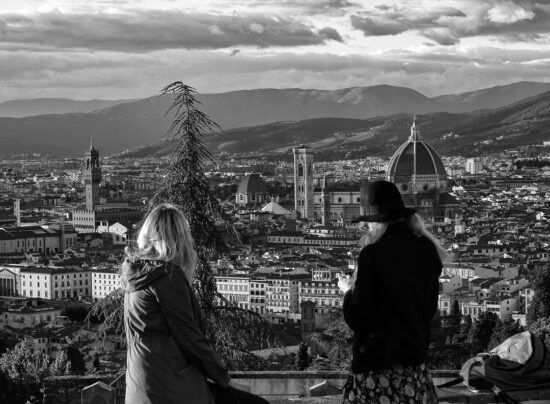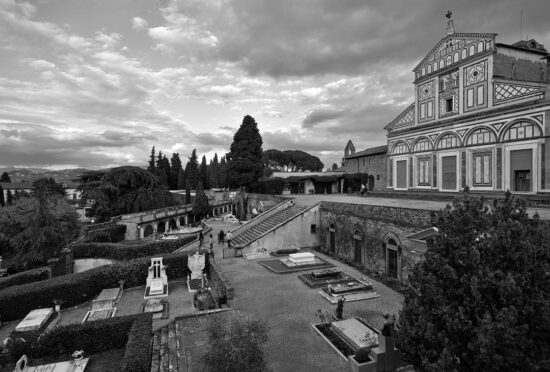Basilica of San Miniato al Monte
The Basilica of San Miniato al Monte was built by Bishop Hildebrand in 1018 on the site of a 4th-century chapel. The Basilica lies a few hundred meters from Piazzale Michelangelo (about 10 minutes on foot).
The lower part of the facade is decorated by fine arcading; the upper part is simpler and has a fine 12th-century mosaic of Christ between the Madonna and St. Miniato. The Basilica has an unfinished 15th-century campanile that was damaged during the Siege of Florence in 1530.
The Bishop’s Palace, the fortifications, the monumental cemetery, and the Basilica all stand at the top of a hill called Monte alle Croci, which overlooks Piazzale Michelangelo below and over the entire city of Florence. The interior of this magnificent example of Florentine Romanesque architecture (it originally belonged to the Benedictine monks and then passed to the Olivetan friars in 1373) is tripartite with a trussed timber roof.
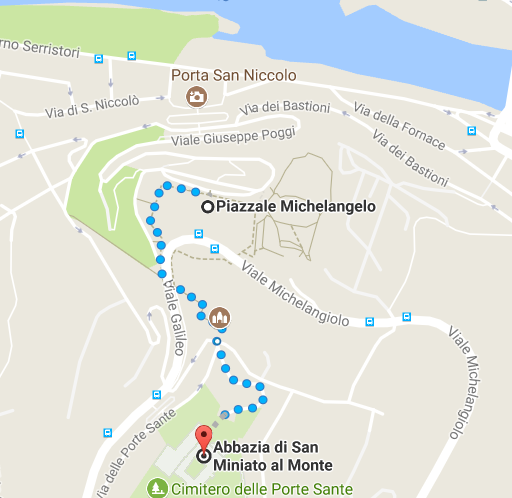
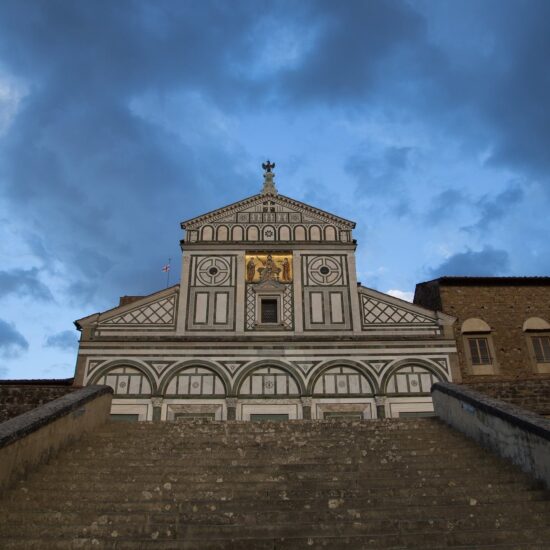
The pavement in the center of the Basilica includes marble intarsias representing the signs of the zodiac and symbolic animals. The walls retain fragments of 13th and 14th-century frescoes. The crypt is a vast space closed off by an elaborate wrought-iron gate (1338). The altar (11th century) preserves the bones of St. Miniato.
Fragments of frescoes by Taddeo Gaddi (1341) may be seen in the vaults of the crypt. The raised presbytery is of great beauty with its pulpit (1207) and an intimate choir with fine inlaid wooden choir stalls. The large mosaic of the Blessing Christ flanked by the Madonna and Saints (1297) is in the conch of the apse.
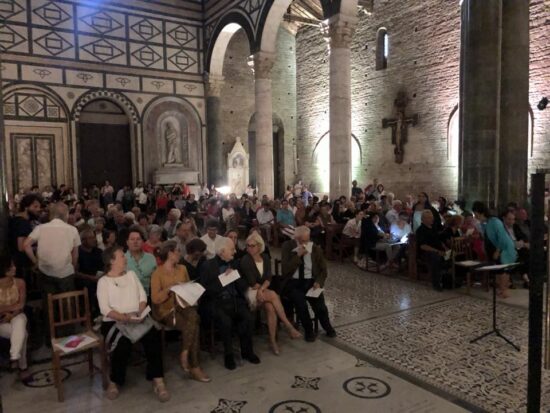
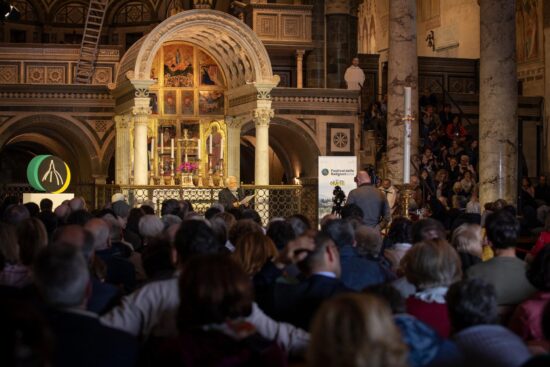
The entrance to the Sacristy, completely frescoed by Spinello Aretino (1387) with the sixteen Stories of the legend of St. Benedict, is to the right of the presbytery. On the left, stairs lead to the Chapel of St. James, or “of the Cardinal of Portugal”, designed by Antonio Manetti and decorated with five splendid roundels representing the Holy Spirit and the Cardinal Virtues, by Luca della Robbia (1461-66).
To the right is the funeral monument of the Cardinal, a particularly lovely work by Antonio Rossellino (1461). The Chapel of the Crucifix, designed by Michelozzo, and with delicately glazed vaulting by Luca della Robbia or his family, stands at the center of the church.
To the right of the church is the Bishop’s Palace (1295- 1320), the ancient summer residence of the bishops of Florence which then became a convent, a hospital, and a Jesuit house. Description / More by www.san-Miniato-al-monte.com
